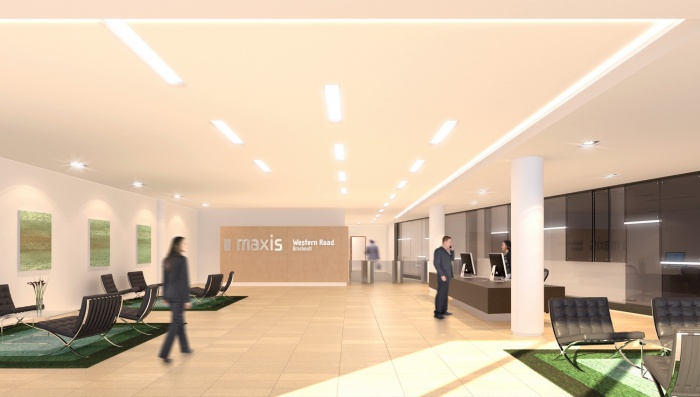Two Orchards, Bracknell
The project comprised three new commercial buildings located in Bracknell, constructed for Terrace Hill with a combined nett area of approximately 300,000 ft².
The work included undercroft and multi-storey car parks, amenity space and pedestrian walkways between buildings. All buildings had independent services, were fully air conditioned with roof and basement level plant rooms.
Mecserve was appointed to provide a detailed review of the ADL2 (Approved Document ADL 2006) requirements during the pre-planning stage and prior to planning submission to ensure compliance before the design stage commenced. The building had many energy-saving elements including external passive solar control, (brise soliel) daylight sensors to reduce the perimeter lighting gain, fresh air heat recovery and a VRF three-pipe (energy recovery) system which provided both heating and comfort cooling to the offices. Mecserve was also appointed to provide an (enhanced) performance specification for the building services to enable a competitive design-and-build tender to be negotiated.
Finally, Mecserve was retained by the client as quality control advisor for the services. The brief included an overview of the design production by Miller Construction, Imtech Meica, the M&E contractor and a review of the commissioning and acceptance of the services at PC (handover).
Client: Terrace Hill Group
Architect: EPR Architects
Structural Engineer: Michael Bradbrook Consultants
Main Contractor: Miller Construction
Building Services Contractor: ImTechMeica
Services provided by Mecserve: Building services engineering, facilities management advice and an overseeing role for the client





