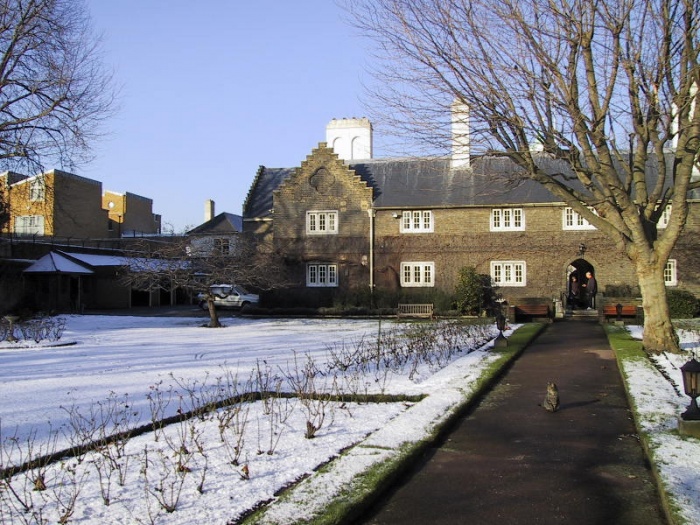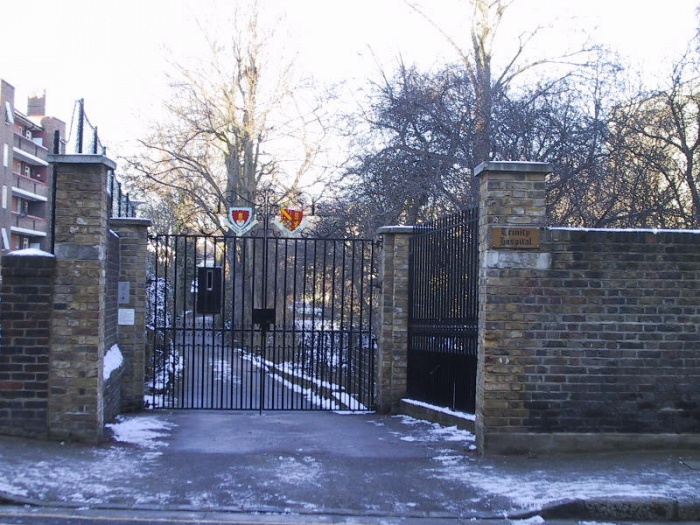Trinity Hospital Housing Units, Greenwich
Mecserve was appointed to provide a fully coordinated design for the building services to the apartments and common parts in all buildings.
Three independent buildings were developed on the existing Trinity Hospital site in Greenwich to provide sheltered accommodation; the first, a new build featuring 38 numbered apartments; the second, the refurbishment of the existing 16th Century ‘Grade I’ listed alms-houses to incorporate twelve apartments; the third, a separate stable block also refurbished to provide three further apartments.
The (self-contained) services to the apartments included the provision of low-surface temperature heating systems, warden call points, and electrical accessories in the alms-houses with mounting heights suited to the elderly occupants. Extensive security, fire alarm and assisted care facilities were employed throughout the site to safeguard the residents.
The phase 1 heating system was fed from a central plant but individual energy and water supply metering were provided to each apartment which, in turn, linked into a proprietary central BMS system which was used by the landlord to apportion and prepare invoices for energy usage by each of the apartments. The landlord's areas were metered separately.
Client: The Mercers
Architect: Sidell Gibson Architect
Quantity Surveyor: Bristow Johnson and Partners
Structural Engineer: Thomasons
Main Contractor: William Verry/Kiltby & Gayford
Services provided by Mecserve: Building services engineering




